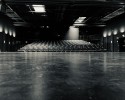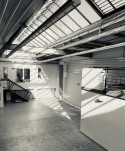


Rental
Theater im Depot has different rooms that can be rented separately.
Theatersaal
• Floor area approx. 400 m²
• Stage max. 10 m deep and 12 m wide
• rising grandstand
• max. 250 seats
• The size and dimensions of the stage and the auditorium can be changed to a limited extent
• upholstered seating
• Daylight (glass roof) & mechanical blackout available
• Small foyer/theater café (approx. 50 sqm) with drinks bar and cloakroom available
Studio 1
• Room dimensions: floor space approx. 90 square meters
• multifunctional usable, mobile stage
• max. 49 seats
• upholstered seating
• Daylight (glass roof), cannot be darkened
• small kitchenette
Studio 2
• Room dimensions: floor space approx. 280 m²
• multifunctional usable
• Flexible seating for up to 50 seats
• upholstered seating
• cannot be blacked out
Equipment & Other
• Light, sound, conference technology and event technicians are available for all rooms
• additional equipment with e.g. work tables, bar tables, counters etc. possible
• ground-level delivery to all rooms possible
• Of course, all rooms are supplied with electricity, water and heating
• Sufficient toilet facilities with disabled toilet available
Info and rental inquiries:
Fon +49(0)231 982120
info@theaterimdepot.de



